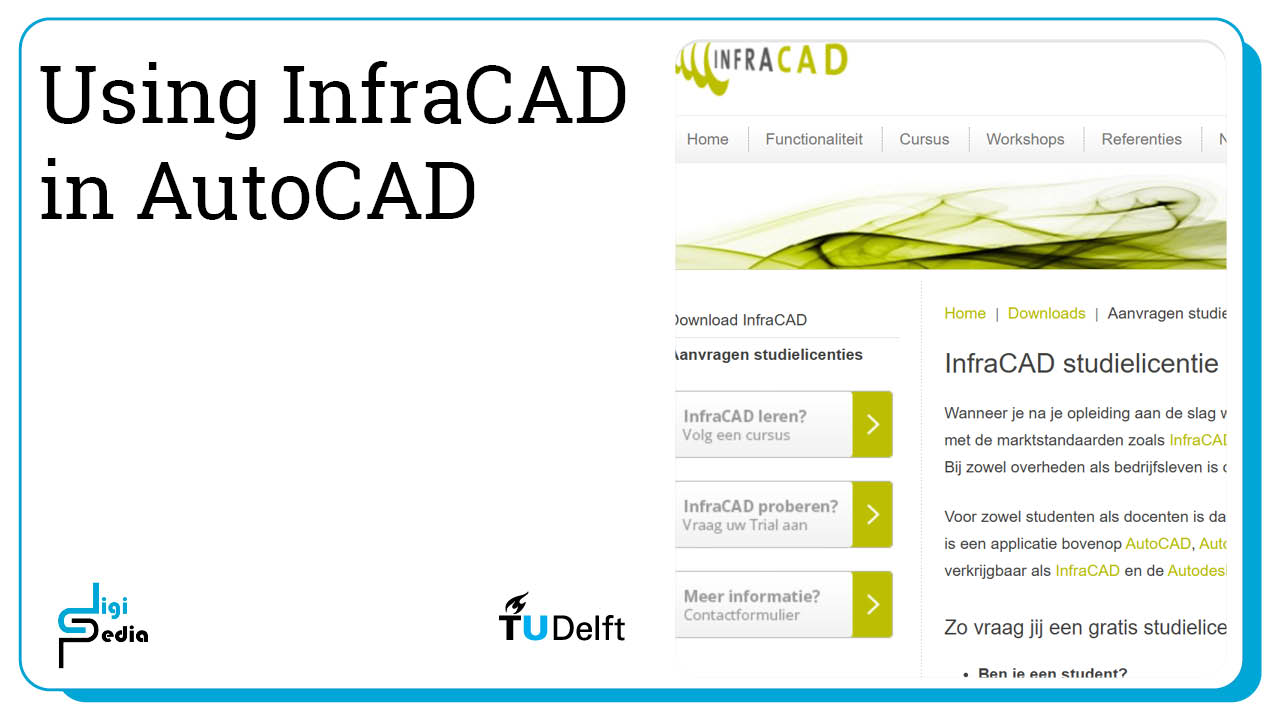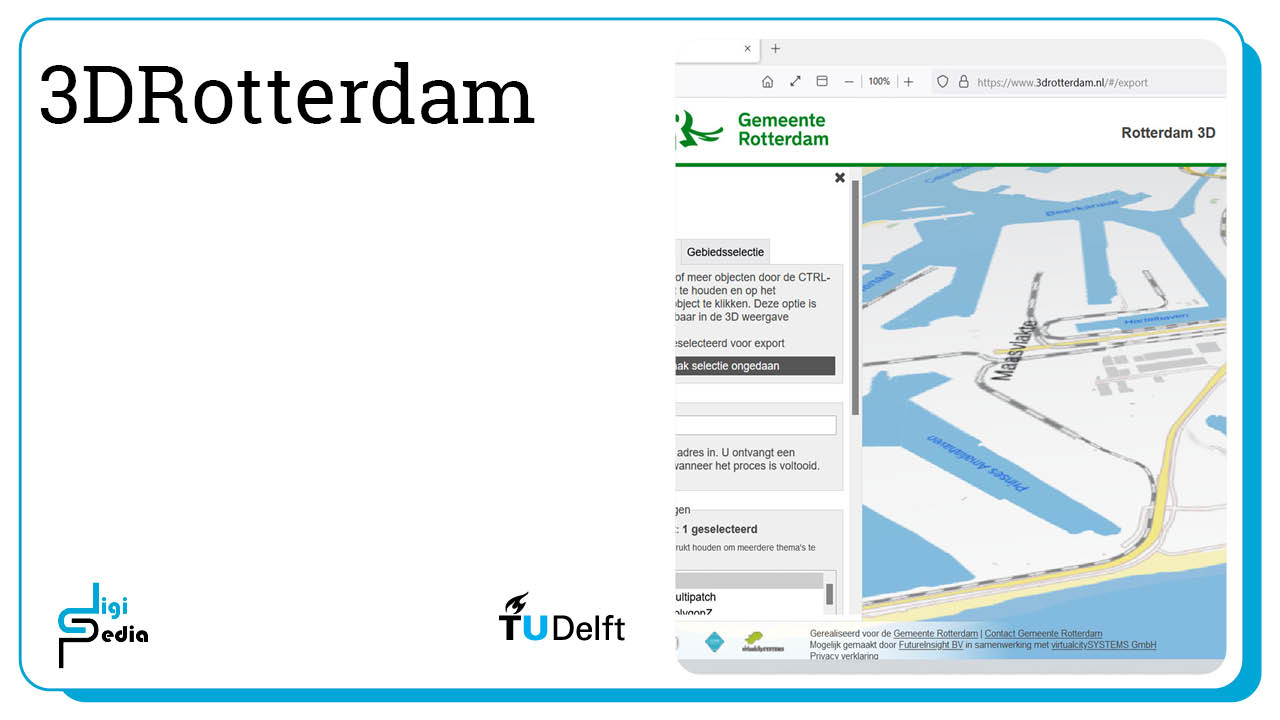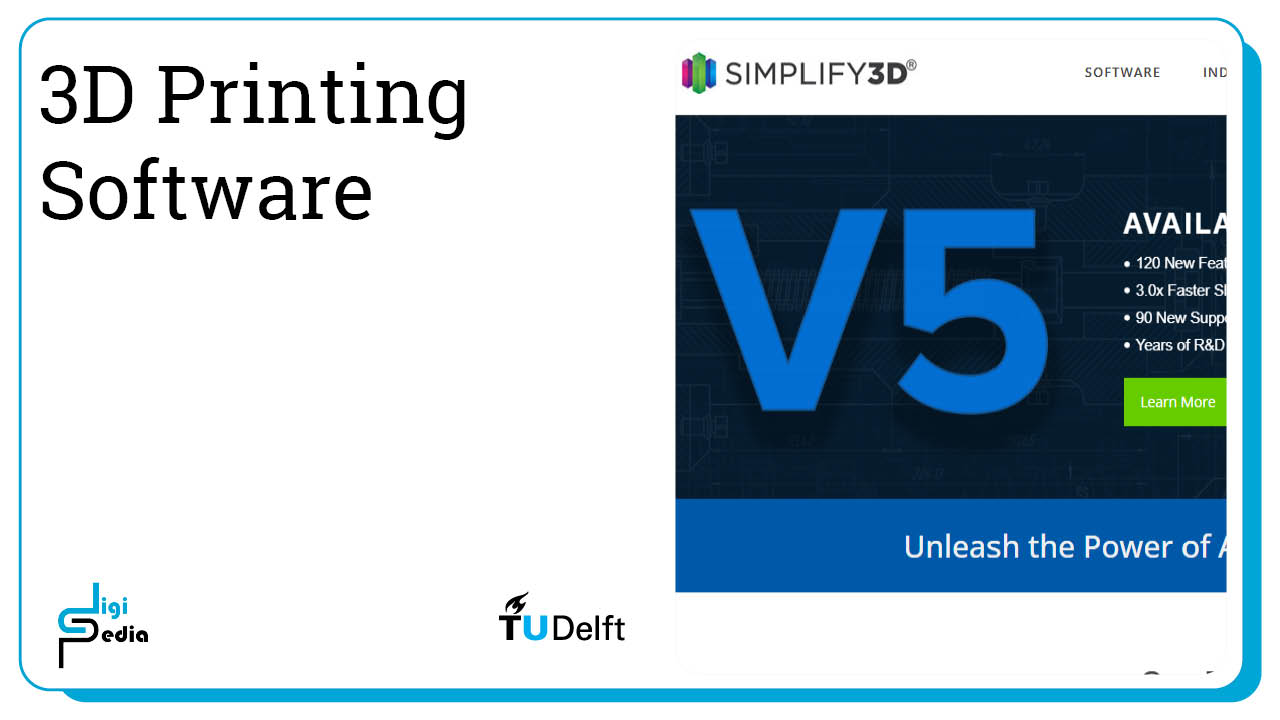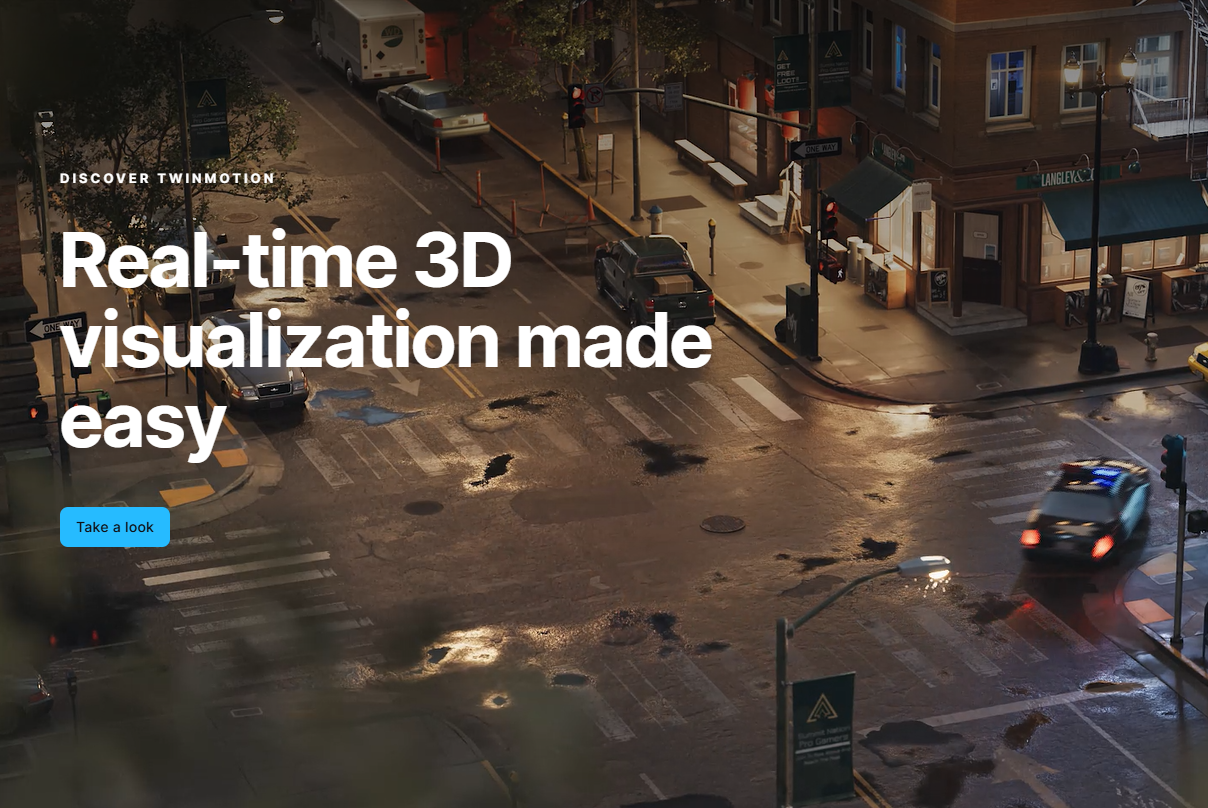MEGA
-
Intro
-
Data
-
3D Modeling and Visualization
-
Collaboration
-
Performance Simulations and Analysis
-
Building Information Modeling (BIM)
Information
| Course Code | AR0139 |
| Last updated | January 29, 2025 |
| Keywords | |
| Primary study | Master |
| Secondary study | BK Master |
Responsible
| Teacher | |
| Faculty |
MEGA 0/5
MEGA
Focuses on the conceptual and design development phases of a multi-functional high-rise building.
Computational Design in architecture involves leveraging information, communication, and knowledge technologies across the entire architectural design process—from conceptualization through construction, operation, and even demolition or disassembly.
In the AR0139 MEGA course, the design process emphasizes the early stages, particularly conceptual and design development phases. Consequently, computational design in MEGA focuses heavily on these stages as well.
Decisions made during these initial phases are critical since they greatly influence the building’s final performance and ability to meet its requirements. Attempting design corrections in later stages typically results in significant time and cost increases. Therefore, selecting the right design direction early is vital. This process, however, presents unique challenges, requiring a balance between technical considerations (such as digital tools) and social aspects (like effective team communication).
The MEGA course page brings together resources that may be helpful for your design process. You can browse the different topics freely and choose what best supports your work. This online material supports a MSc course at TU Delft. If you are attending this course, please also reference the Studieguide and course handbook.
MEGA 1/5
Datalink copied
In the beginning of the course, you will work with your group to come up with the distribution of the program on the site. It may also be helpful to perform a site and context analysis for which data about the surrounding area can be helpful.
Additionally, you may want to use data to inform design decisions throughout the project. In this chapter, we have gathered some resources and data sets that may be helpful.
PDOK
PDOK (https://www.pdok.nl/datasets) has various data sets for the Netherlands including:
- 3D files containing height information for Buildings and Terrain https://www.pdok.nl/introductie/-/article/3d-basisvoorziening-1
- Data from BAG which includes building footprints and general data collected from each address https://www.pdok.nl/introductie/-/article/basisregistratie-adressen-en-gebouwen-ba-1
InfraCAD
InfraCAD (https://www.infracad.nl/studentenlicentie) provides a free plugin for students for importing GML data into AutoCad. From there the map can be saved as a DWG file and imported into Rhino or Revit.

Rotterdam 3D
The 3DRotterdam website (https://www.3drotterdam.nl/#/export) allows you to download a 3D model of a selection of Rotterdam. The files can be exported in various formats and imported in Rhino or Revit.

OpenStreetMaps
OpenStreetMaps (https://www.openstreetmap.org/) is a community-built open-source mapping project that provide information about cities all over the world. You can download various types of maps in several file formats to suite your project needs.
3Dfier
The 3Dfier (https://tudelft3d.github.io/3dfier/) software from Geomatics allows you to combine 3D datasets with 3D scan data. Because not all locations are available in 3D models you can construct them with this software.
AHN
The AHN website (https://www.ahn.nl/) contains a full 3D scan of the Netherlands with a resolution of 25 cm.
MEGA 2/5
3D Modeling and Visualizationlink copied
Today, design relies on digital tools, so mastering 3D modeling and visualization has become a vital skill. This chapter offers a practical introduction to key tools and techniques for shaping and presenting your designs.
We begin by exploring Rhino, a versatile software favored for its precision. You’ll learn the foundational commands and best practices for creating complex geometries. Next, we dive into Grasshopper, Rhino’s parametric design plugin, which enables designers to automate workflows and create dynamic, data-driven forms.
The chapter then guides you through essential steps for 3D printing, from preparing models to understanding material considerations, bringing virtual concepts to tangible reality. Finally, we explore VR visualization, where immersive environments transform the way we experience and communicate design ideas.
Rhino Review
The following tutorials can be helpful to refresh your memory regarding modeling in Rhino.
Grasshopper Review
Grasshopper has a large range of functionalities. The tutorials linked below give you a reminder on some overarching concepts.
Additionally, there are several tutorials that show how to apply these concepts to a specific design problem. You can also find more tutorials on the page of each plug-in under Software in Digipedia.
3D printing software
Simplify3D is a powerful slicing software designed to optimize and prepare 3D models for printing. Known for its flexibility and advanced customization options, it allows users to fine-tune print settings, generate efficient toolpaths, and achieve high-quality results across a wide range of printers. With features like multi-part printing, customizable supports, and detailed preview modes, Simplify3D offers a comprehensive solution for professional and hobbyist makers alike.

Making high quality models for VR
There are some techniques which allow you to generate relatively easy, high quality models for VR. As mentioned in the lecture these models are highly effective in providing a good visual urban context for your design. While building it, you get a good insight of the surrounding area of your building. Because there are quite a few buildings at the location, it might be a good idea to distribute the modeling of the buildings between the members of the group or groups, if you want to apply it. It is not mandatory to use this technique, it is however a powerful tool in creating high fidelity environment in support of your design process.

MEGA 3/5
Collaborationlink copied
Tools like Building Information Modeling (BIM), cloud-based platforms, and parametric design software enable real-time collaboration across diciplines. These tools are useful for this course which will require you work in several differnt programs and across diciplines.
You can find an overview of different collaboration tools on the collaboration Digipedia page, and select tutorials have also been linked below.
BIM 360
BIM 360 is a cloud-based construction management platform developed by Autodesk that enables teams to collaborate on Building Information Modeling (BIM) projects in real time. It offers tools for document management, issue tracking, design coordination, and project planning, ensuring that all stakeholders have access to the latest project data.
Speckle
Speckle allows for the exchange of data between several different software programs including Revit, Rhino, and SketchUp. You can use Speckle through most softwares including through Grasshopper to easily update and transfer data.
MEGA 4/5
Performance Simulations and Analysislink copied
Performance simulations and analysis using Grasshopper in early architectural design stages enable architects to evaluate and optimize design proposals based on factors such as environmental performance, energy efficiency, and structural behavior. This computational approach allows for dynamic testing of multiple design iterations, fostering informed decision-making. By integrating simulation tools directly within the parametric workflow, designers can balance aesthetic intent with functional and sustainable outcomes.
Spatial and Functional Analysis
There are several plug-ins that allow you to explore the spatial and functional relationships when defining the program of a project. One of the plug-ins that can be used is Spacechase which allows you to graph the functions and analyse the configuration during early stages of the design process.
Climate Design
There are several tools in Grasshopper that allow you to perfom climate analysis including Ladybug and Honeybee. You can review the Daylight Analysis page on Digipedia and follow the tutorials linked there to get started.
Structural Analysis
Grasshopper enables you to perform structural analysis using a plug-in called Karamba. You can also perform analysis using ANSYS. The Structural Analysis page on Digipedia allows you to review the tutorial to get started.
Optimization
Optimization in architectural design involves using algorithms to find the best solutions for design challenges by balancing performance criteria such as aesthetics, structural efficiency, and sustainability. The Optimization page on Digipedia collects the various tutorials discussing single- and multi- objective optimziation.
MEGA 5/5
Building Information Modeling (BIM)link copied
Building Information Modeling (BIM) is a digital process that creates and manages comprehensive 3D representations of buildings throughout their lifecycle. It integrates data on geometry, materials, and systems to enhance coordination among stakeholders, improve project efficiency, and reduce errors. BIM supports informed decision-making from design and construction to maintenance and operations.
Revit
Revit is a powerful Building Information Modeling (BIM) software developed by Autodesk for designing, visualizing, and documenting architectural, structural, and MEP systems. It enables collaborative workflows by allowing multiple users to work on the same model in real time. The Revit software page on Digipedia links tutorials that teach you how to use Revit.
Write your feedback.
Write your feedback on "MEGA"".
If you're providing a specific feedback to a part of the chapter, mention which part (text, image, or video) that you have specific feedback for."Thank your for your feedback.
Your feedback has been submitted successfully and is now awaiting review. We appreciate your input and will ensure it aligns with our guidelines before it’s published.
